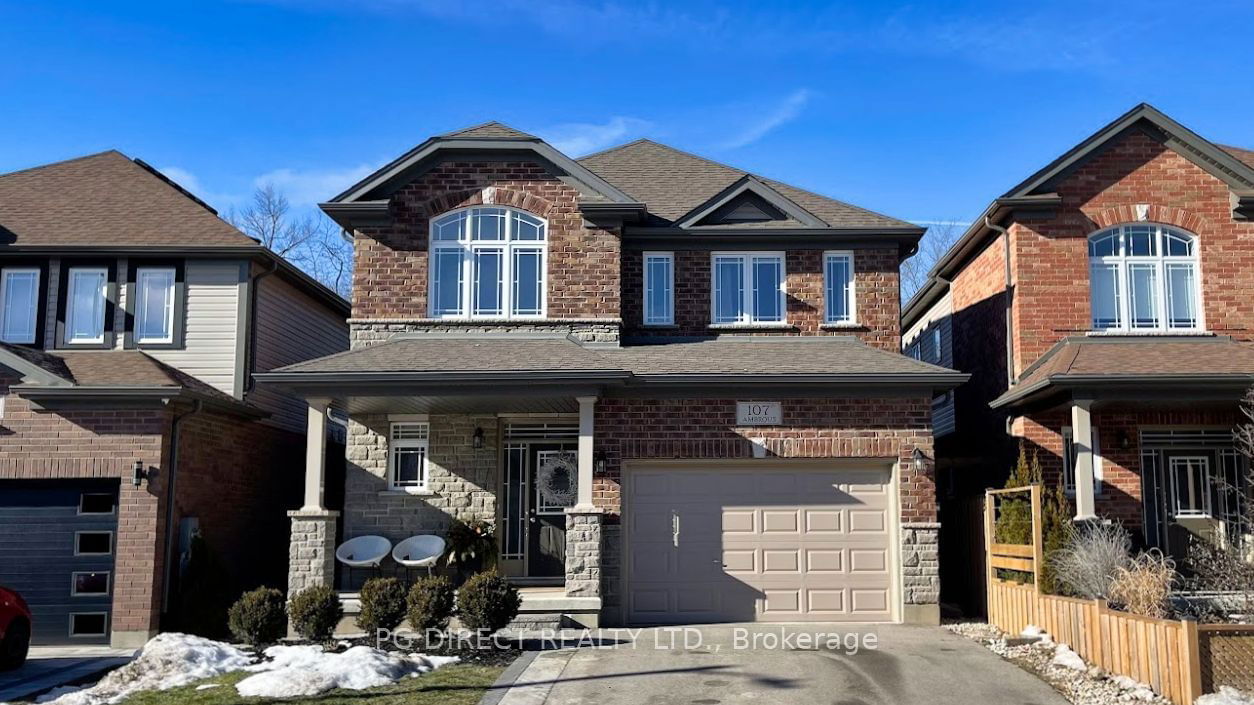$1,387,000
$*,***,***
3+1-Bed
4-Bath
2000-2500 Sq. ft
Listed on 3/22/24
Listed by PG DIRECT REALTY LTD.
Visit REALTOR website for additional information. Welcome to 107 Ambrous Crescent. Tucked away in a newly constructed South end development, you will find yourself in walking distance from reputable parks, tennis courts, trails, and schools. This premium lot boasts stunning views of preserved green space from all levels, with walk-out access from the main floor and basement. With 9' ceilings and an oversized sliding door off the main level along with oversized windows throughout, this open concept home has been upgraded to capture the beauty of active wildlife year-round. Landscaping is complete with interlock steps and patio. The walk-out basement is not only a great space for entertaining but can also hold the potential for rental opportunity if desired. It is complete with a bedroom, 3-piece bathroom, and wet bar.
To view this property's sale price history please sign in or register
| List Date | List Price | Last Status | Sold Date | Sold Price | Days on Market |
|---|---|---|---|---|---|
| XXX | XXX | XXX | XXX | XXX | XXX |
X8166442
Detached, 2-Storey
2000-2500
7+2
3+1
4
2
Attached
4
0-5
Central Air
Fin W/O, Full
Y
Brick, Vinyl Siding
Forced Air
Y
$7,362.18 (2023)
< .50 Acres
139.34x32.14 (Feet) - Irreg
